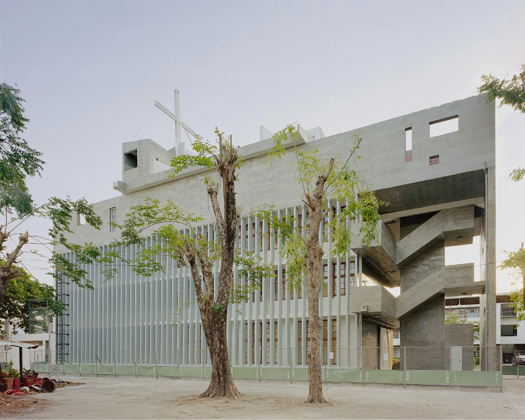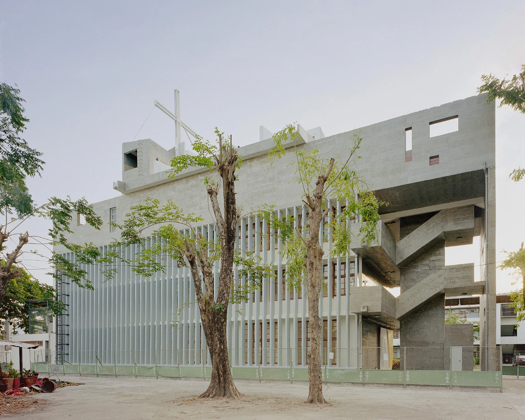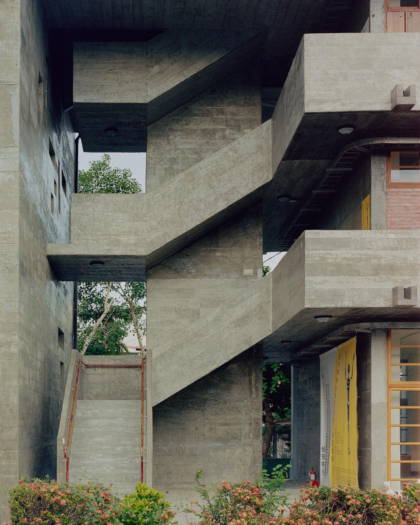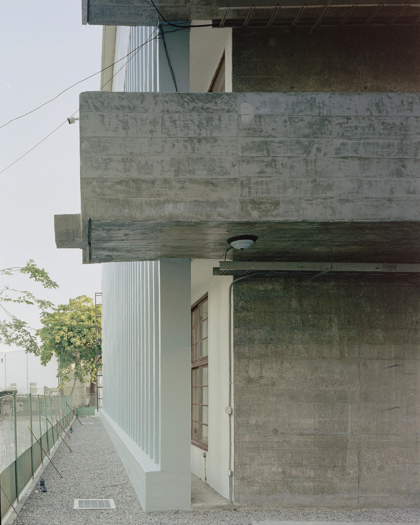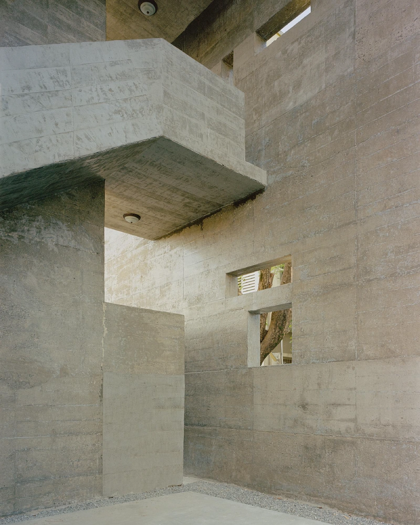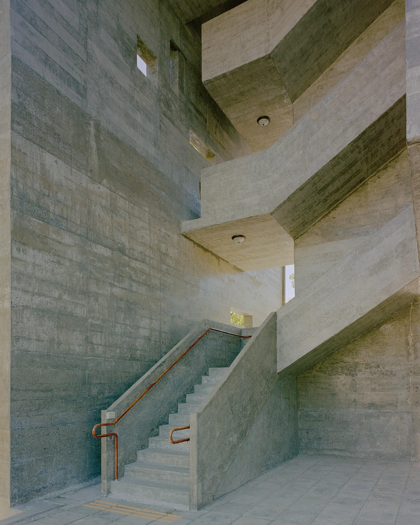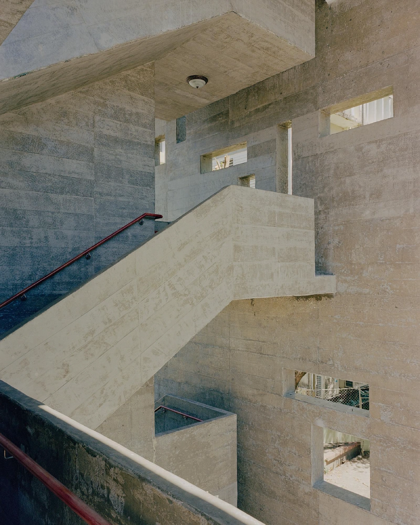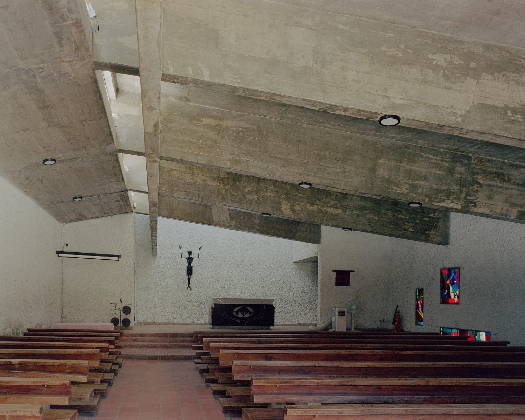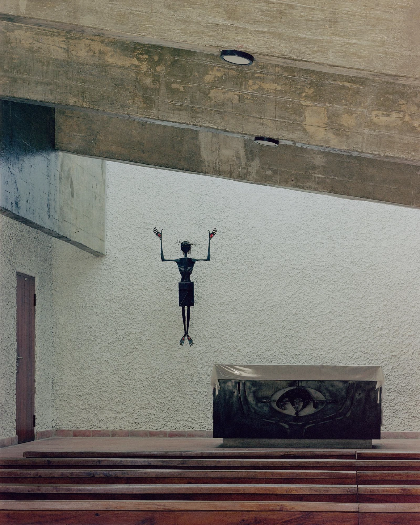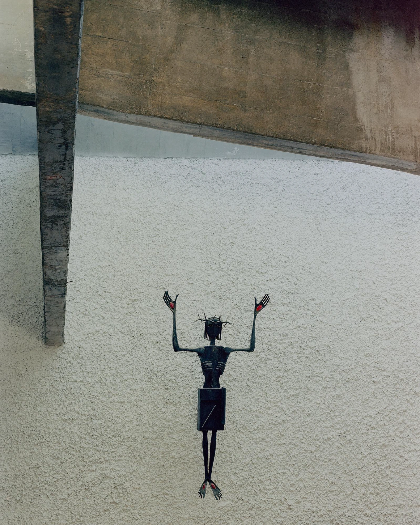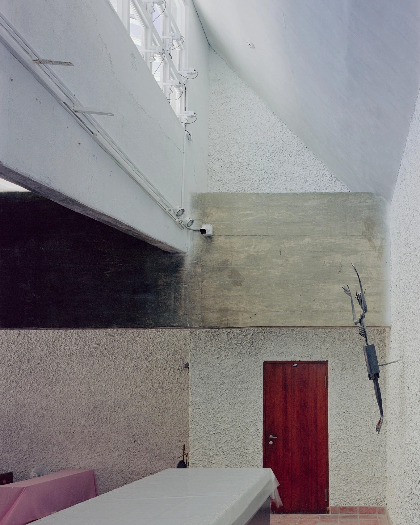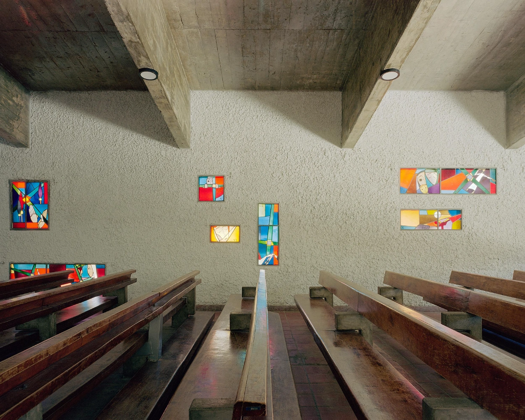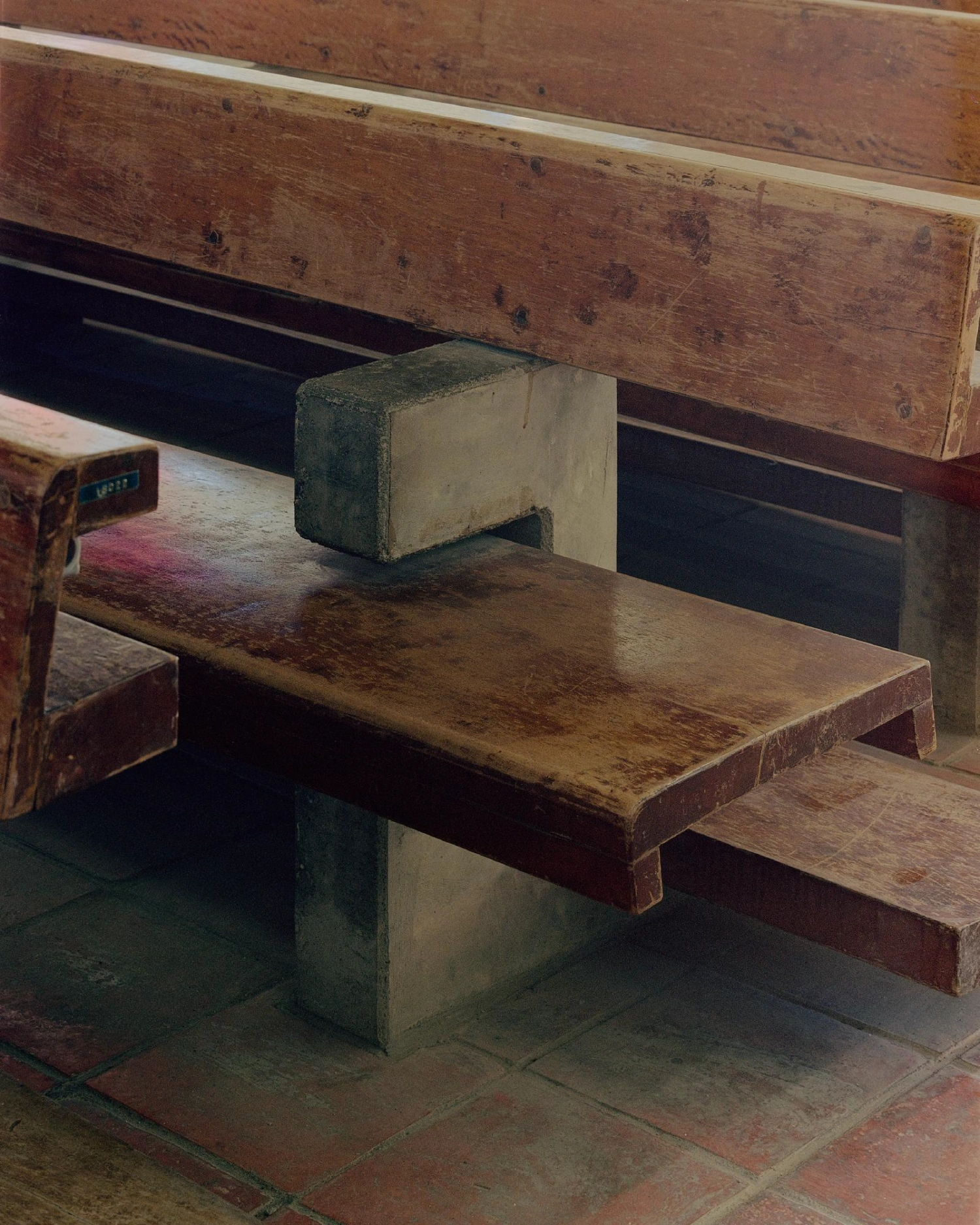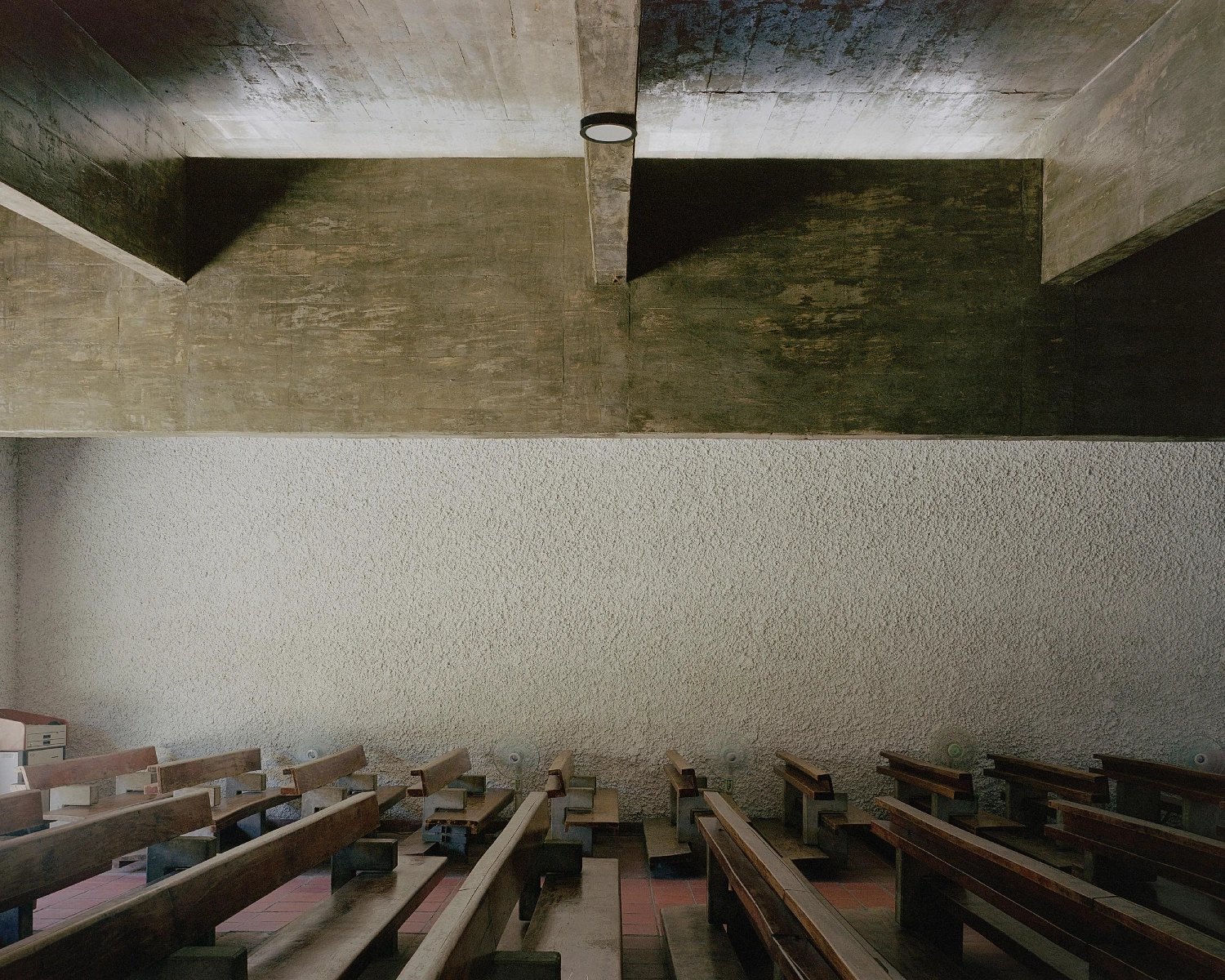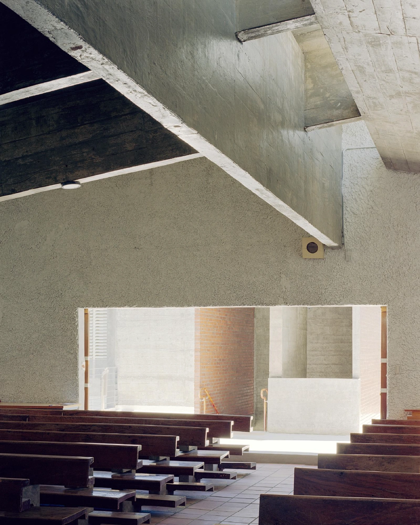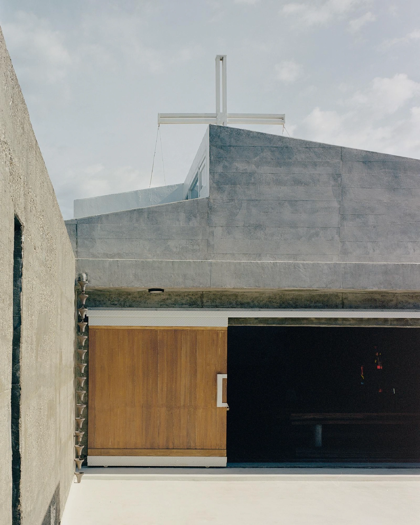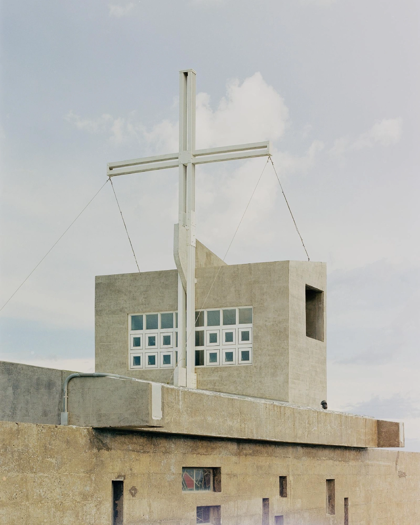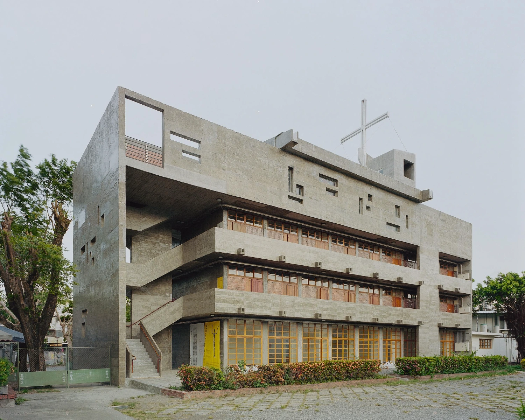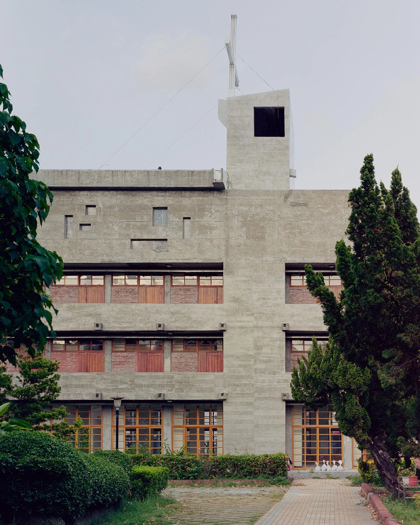At the northern edge of Taitung City in Taiwan, Kung-Tung Church rises as an improbable monument: a raw concrete block, both austere and luminous, poised between the practical needs of a school and the metaphysical aspirations of a place of worship.
Designed in 1958 by Swiss architect Justus Dahinden, and captured anew by Studio Millspace, the chapel was part of a larger campus masterplan envisioned by Father Hilber Jakob, whose belief in education and modernity was as strong as his devotion. Completed in 1960, the four-story structure became a milestone in Taiwan’s early encounters with European modernism.
The building’s exterior is uncompromising in its simplicity—a rectangular prism of béton brut, unadorned yet expressive. Horizontal rainwater outlets trace its parapet like score lines, while vertical fins modulate sunlight with a rhythm that feels both rational and ceremonial. A spiral stairwell punctuated by irregular apertures offers unexpected glimpses outward, unsettling the otherwise monolithic façade with a dynamic interplay of solidity and void. In its restraint, the building communicates a discipline that resonates as much with the technical education of its students as with the ritual of faith.
Internally, Dahinden achieved a remarkable synthesis of programmatic efficiency and spiritual atmosphere. The lower levels were given over to workshops, classrooms, and even dormitories, an innovative use of verticality in a city that, at the time, had no taller structure. The reinforced concrete system, developed with engineer Dr. Schubiger, broke new ground in Taiwan, reducing materials while expanding structural possibility. Above, the chapel occupies the heart of the building, transformed by stained glass panels that scatter color across the concrete and wood, softening its severity with ephemeral traces of light.
The architectural language here is unmistakably European modernist, yet refracted through local constraints and needs. Comparisons to Le Corbusier’s Ronchamp or La Tourette are not misplaced—Dahinden clearly aligned himself with this lineage of spiritual brutalism—but Kung-Tung’s chapel also asserts its own autonomy. Its material toughness and clarity of construction respond to the pragmatism of its context, while its liturgical interior insists on transcendence.
That balance was tested when earthquakes in 1999 and 2003 left the structure damaged and at risk of demolition. Its survival and eventual restoration, funded largely by alumni, reaffirmed the building’s place not only in the school’s daily life but also in Taiwan’s architectural history. Today, registered as a historic building, the church stands as a rare confluence of education, community, and modernist experimentation—a work at once regional and international.
Captured anew by Studio Millspace, Kung-Tung Church emerges as more than an artifact of 20th-century modernism. It is a building of resilience, adaptability, and layered meaning—an emblem of how architecture can negotiate between utility and vision, structure and spirit, survival and renewal.

