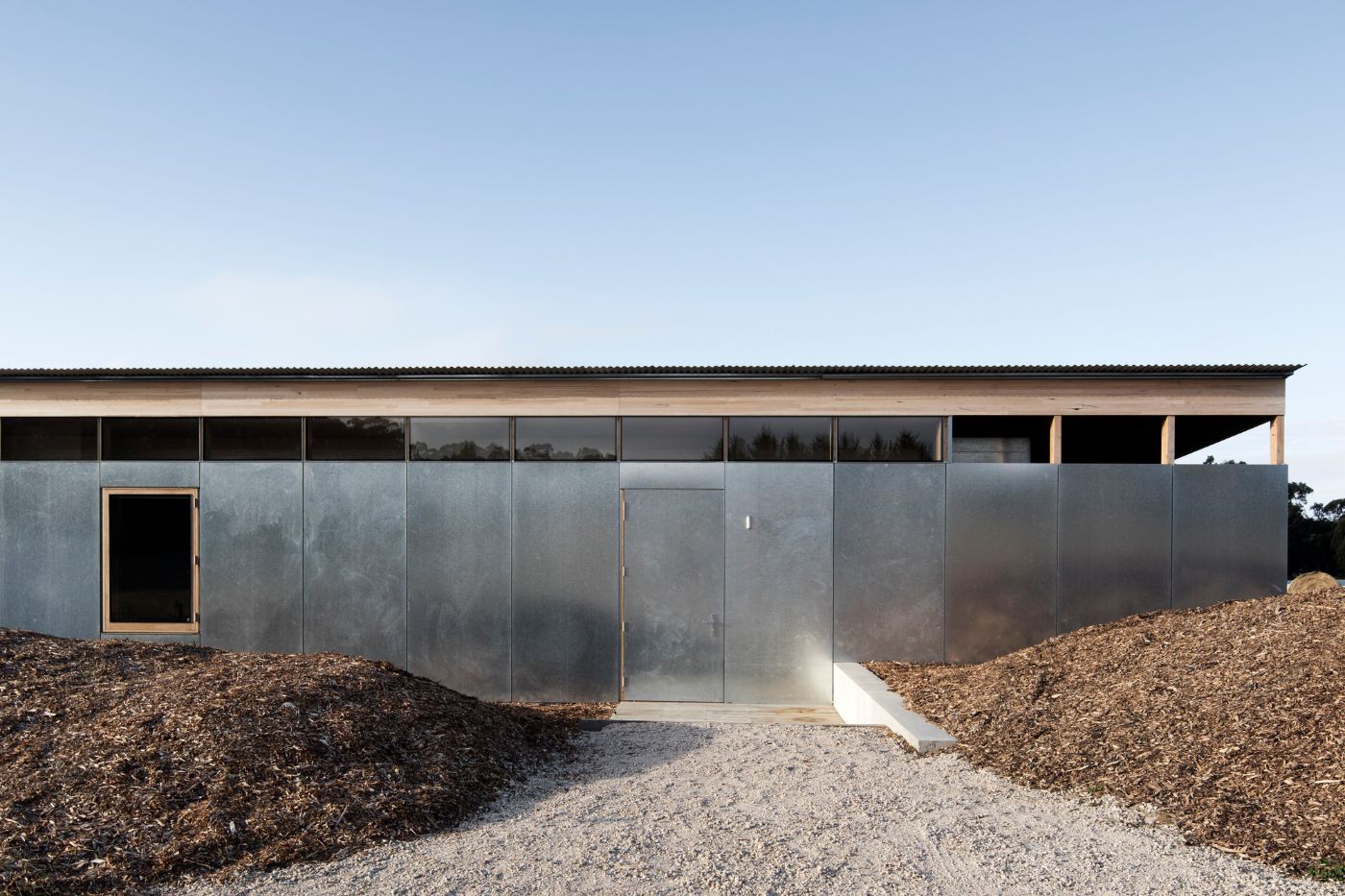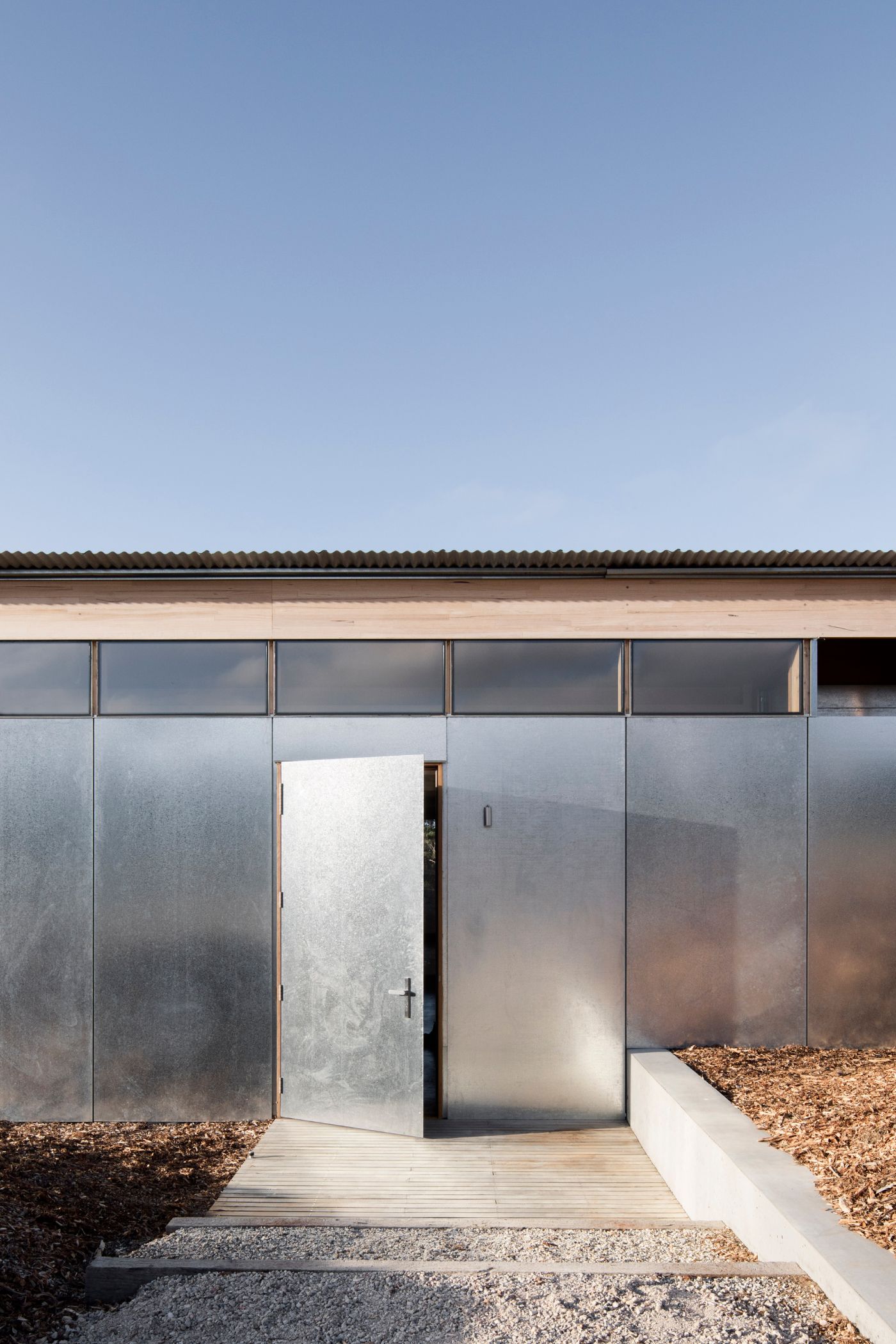Springhill House by Lovell Burton Architects is a private dwelling designed for an author and artistic director seeking a tree-change from living in the inner suburbs of Melbourne.
The dwelling is part of a larger project of re-imagining and revitalizing an under worked paddock into a place of habitation, connection and reflection. The project explores place-making within a vast rural setting and supports the notion that a dwelling has emotional foundations and memory intrinsic to its physical built form. The site is defined by triangular boundaries formed by natural desire lines of the county roads. The land that flows across the site has been sculpted into soft undulations from surface water that flows through the ground from the nearby Springhill. There are two dams and a spring at the low point.
The building form takes its cues from archetypal hay sheds that litter the broader Australian landscape. These stoic silhouettes, roofed yet open on all sides, are borne through farming conventions and rational necessity. They are often a reminder of ideas of frontier and shelter that are present within the Australian psyche. For the client, this approach conjured memories of her childhood home on the plains of Western Queensland.
The materials of Springhill House have been selected for their robust and utilitarian qualities. Large galvanized metal sheets are fixed to the outer layer of the building and provide the main source of weather protection.
Internally, typical circulation is removed from the plan and spaces overlap to form dual purposes. The living space is organised to the north and west overlooking the outcrop of granite and harnesses the warmth of winter sun. This communal area can remain open and flexible or be curtained off to create a quiet sitting room or spare bedroom. Three large windows are arranged around the dwelling to capture the diverse qualities and facets of the paddock beyond.
The home enlists a pared-down material palette of burnished concrete floors, birch ply joinery, porcelain tiles and stainless steel fittings. Blackbutt decking that encircles the dwelling’s verandah also carries through into the bathroom, converging internal and external elements. Internal detailing and joinery are simple and minimal yet highly resolved. The understated design provides the opportunity for occupants to imbue the space with their own histories and experiences.























