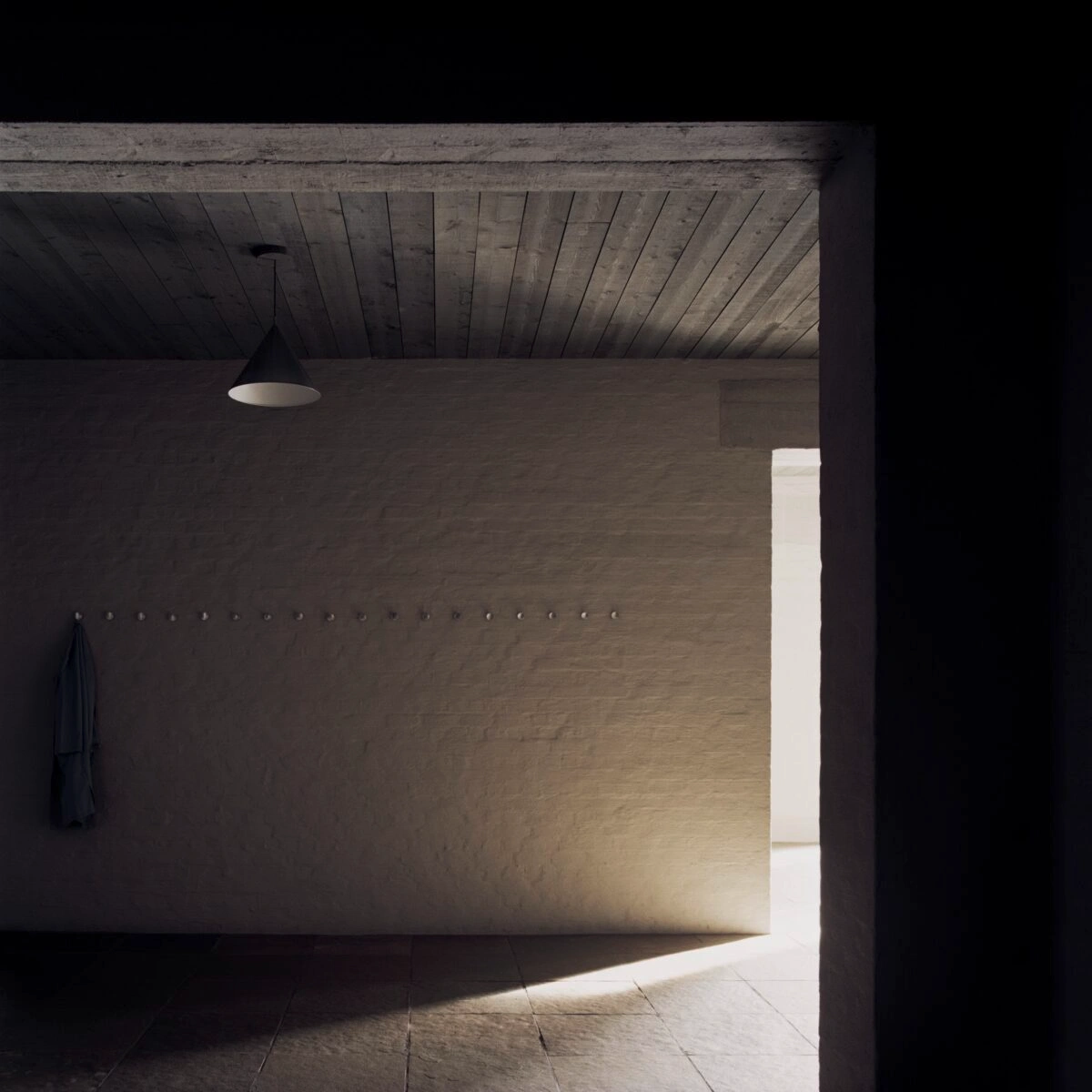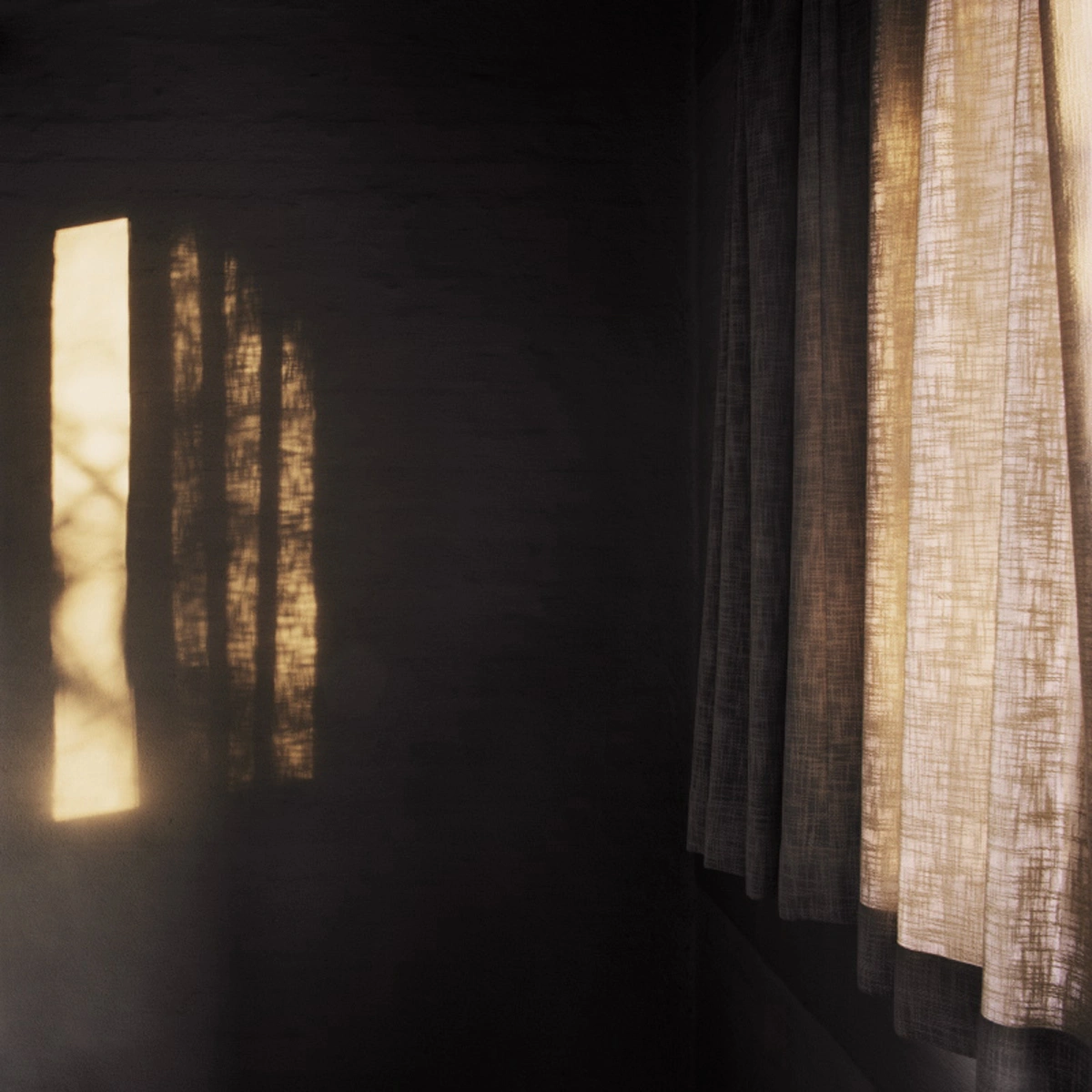Tucked into a clearing of the Flemish woods, Roosenberg Abbey designed by Dom Hans van der Laan in Waasmunster, Belgium seems to defy both time and category.
Designed by the Dutch Benedictine monk and theorist Dom Hans van der Laan in 1975, the abbey is a meditation not only on architecture but on human presence within it. Here, austerity is not a constraint but a condition for intensity. The building’s geometric calm—articulated through van der Laan’s 'plastic number' system—offers a spatial language that draws the visitor inward, not unlike the spiritual routines it was designed to cradle.
Van der Laan, working without the apparatus of a professional architectural office, conceived Roosenberg as a freestanding gesamtkunstwerk, one that turns the invisible pulse of monastic life into built form. The design’s genius lies in its sequence—a choreography of approach and passage where each wall, threshold and fold in space is tuned to foster reflection. This is architecture not as container but as transition: a passage from secular restlessness into deliberate stillness.
Rather than symmetrical precision, the abbey’s grammar favours displacement and rhythm. The offset column blocking the forecourt view, the inward folds of walls, the misaligned porticoes—all are calculated disturbances meant to slow movement and focus attention. These moves, subtle but decisive, replace ornament with presence. A walk through Roosenberg is a slow unfolding, an invitation to measure time with the body.
Material choices reinforce this spiritual hapticity. From rough concrete to soft, hand-mixed colour washes, every surface absorbs light with nuance. The tactile grain of brick, wood, and slate is allowed to speak. Colours were not chosen for aesthetic flourish but tuned on-site to harmonise with the shifting natural light. Even furniture—integrated, subtly tinted, deliberately positioned—emerges from the same architectural logic, inviting quiet interaction rather than display.
Today, Roosenberg stands at a critical juncture. The last sisters have left; secular institutions hover uncertainly, wary of disturbing the fragile clarity of van der Laan’s vision. The abbey does not easily lend itself to adaptation, and therein lies both its strength and vulnerability. It demands a user—secular or sacred—who can dwell in the in-between, respecting the building’s rhythm as a lived spatial score.
This is not a relic, but a radical blueprint for how space might once again orient us—toward nearness, ritual, and repose. The future of Roosenberg depends on someone who sees architecture not as surface or spectacle, but as a mode of thinking in and through space.

















