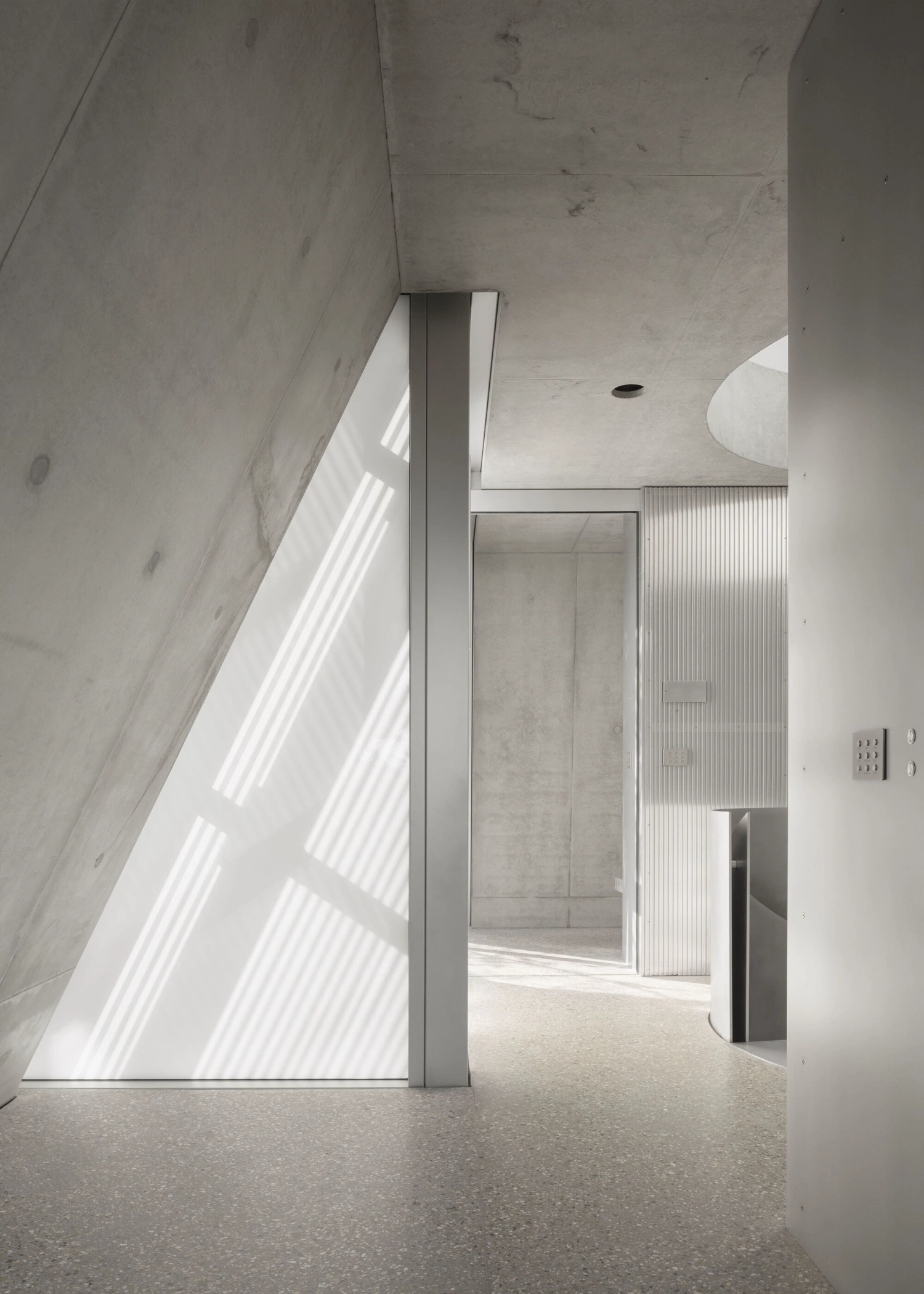Tucked away behind a Victorian pub in London's Hampstead discreet mews, Reciprocal House by Gianni Botsford Architects is a compelling case of architectural reciprocity—a deeply contextual response to both its site and the inherited modernist language of a 1969 Foster Associates extension.
The newly completed four-storey family home replaces a derelict 1860s cottage with a design that doesn’t attempt to erase the past but builds upon it, carefully intertwining memory, material, and innovation.
At the heart of the project is a respectful dialogue with Foster’s original work, a low-slung industrial volume defined by steel trusses and expansive glazing. Rather than overshadow this mid-century landmark, Botsford’s intervention acts as a counterpoint—its elemental material palette and sculptural geometry echoing the clarity and precision of the original while asserting a quiet authority of its own. The choice of exposed concrete, perforated aluminum mesh, and a spiral aluminum staircase create a restrained yet richly textured domestic interior, one that feels both intimately crafted and spatially ambitious.
The architectural language of Reciprocal House unfolds around the notion of geometric clarity. A circular rooflight punctuates the structure, flooding the spiral stairwell with daylight and drawing the eye upward. The angled elevations of the façade, sheathed in copper-toned mesh, lend a subtle dynamism while addressing pragmatic concerns—privacy, solar gain, and visual permeability. Here, Botsford’s forensic approach to site—his attention to acoustic separation, borrowed landscapes, and solar trajectories—manifests in a home that feels both urban and secluded, porous and grounded.
Sustainability is not treated as an afterthought but as a central design tenet. Passive strategies—natural ventilation via the stairwell, thermal mass from exposed concrete, and thoughtful orientation—are elegantly integrated. The absence of gas-burning appliances, grey water recycling, and an EV charging point point toward a quietly radical vision of low-impact urban living. Even the landscaping plays a role, repurposing demolished brickwork to construct a narrative of embodied memory and material continuity.
Reciprocal House is less about spectacle than it is about calibration—a careful alignment of form, function, and feeling. In its nuanced architectural language and intelligent environmental strategy, it offers a potent example of how contemporary design can build upon historical lineage without succumbing to nostalgia.























