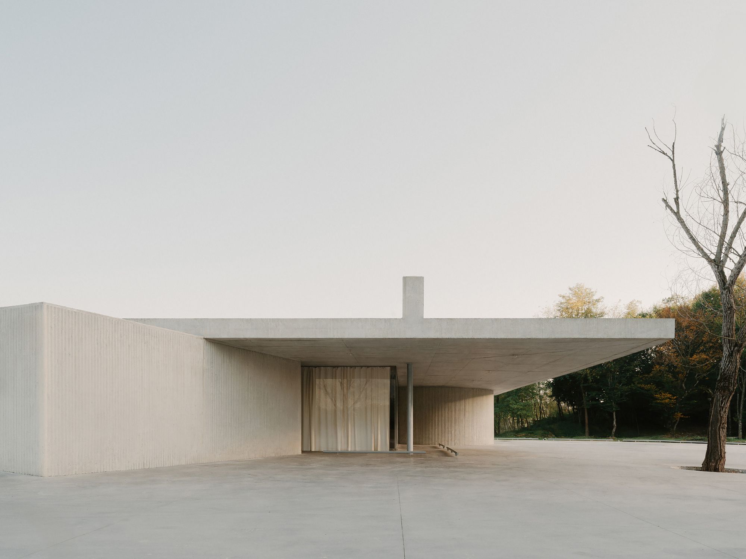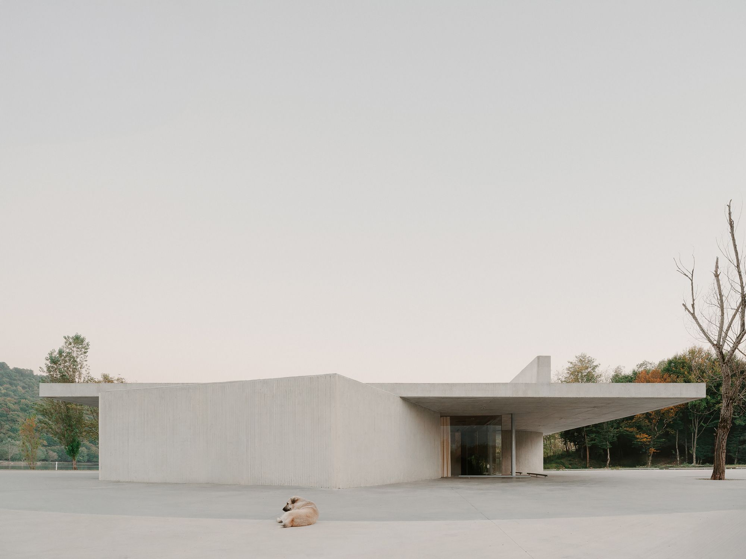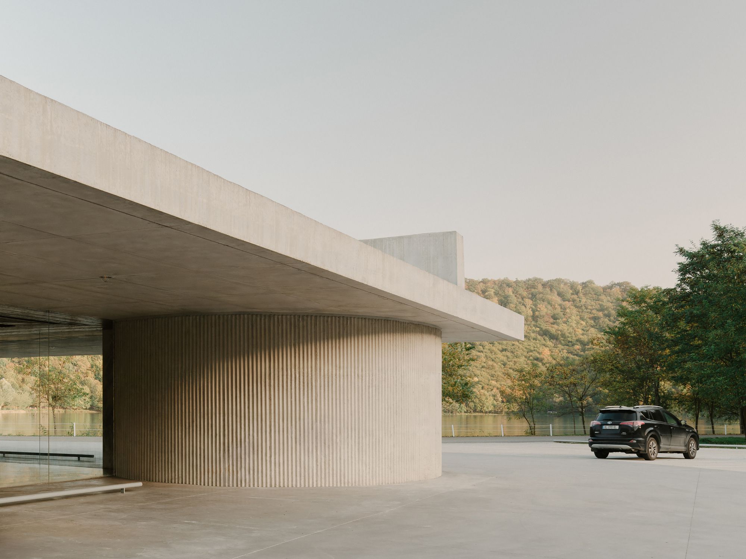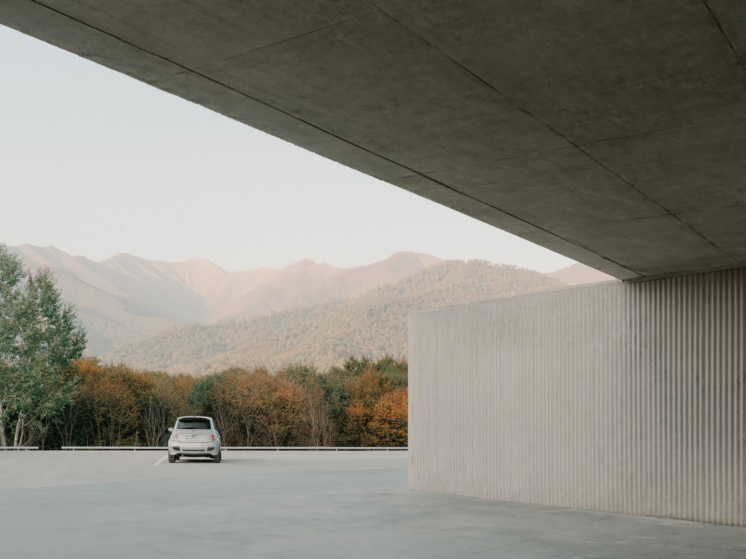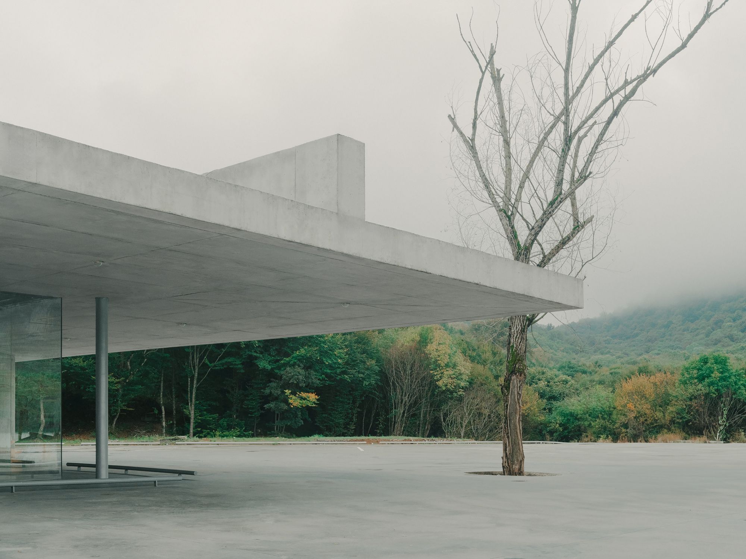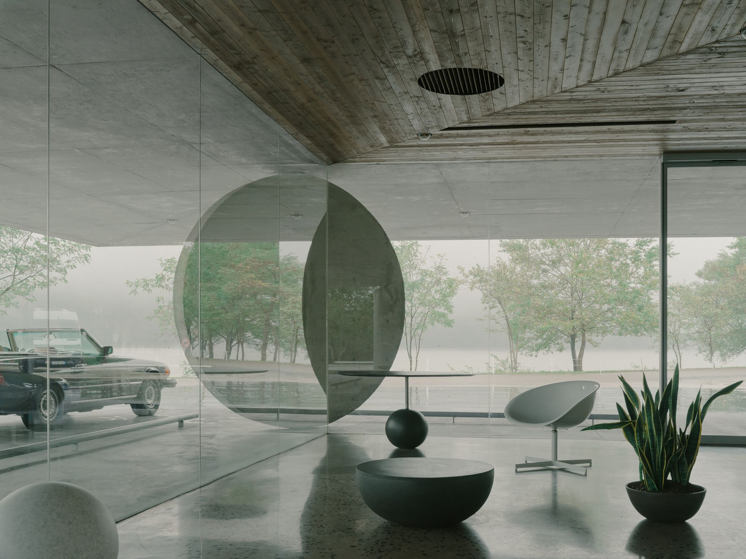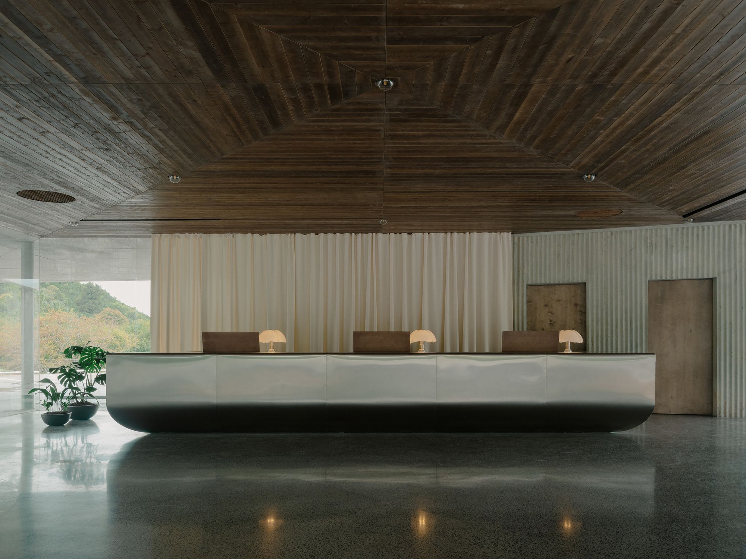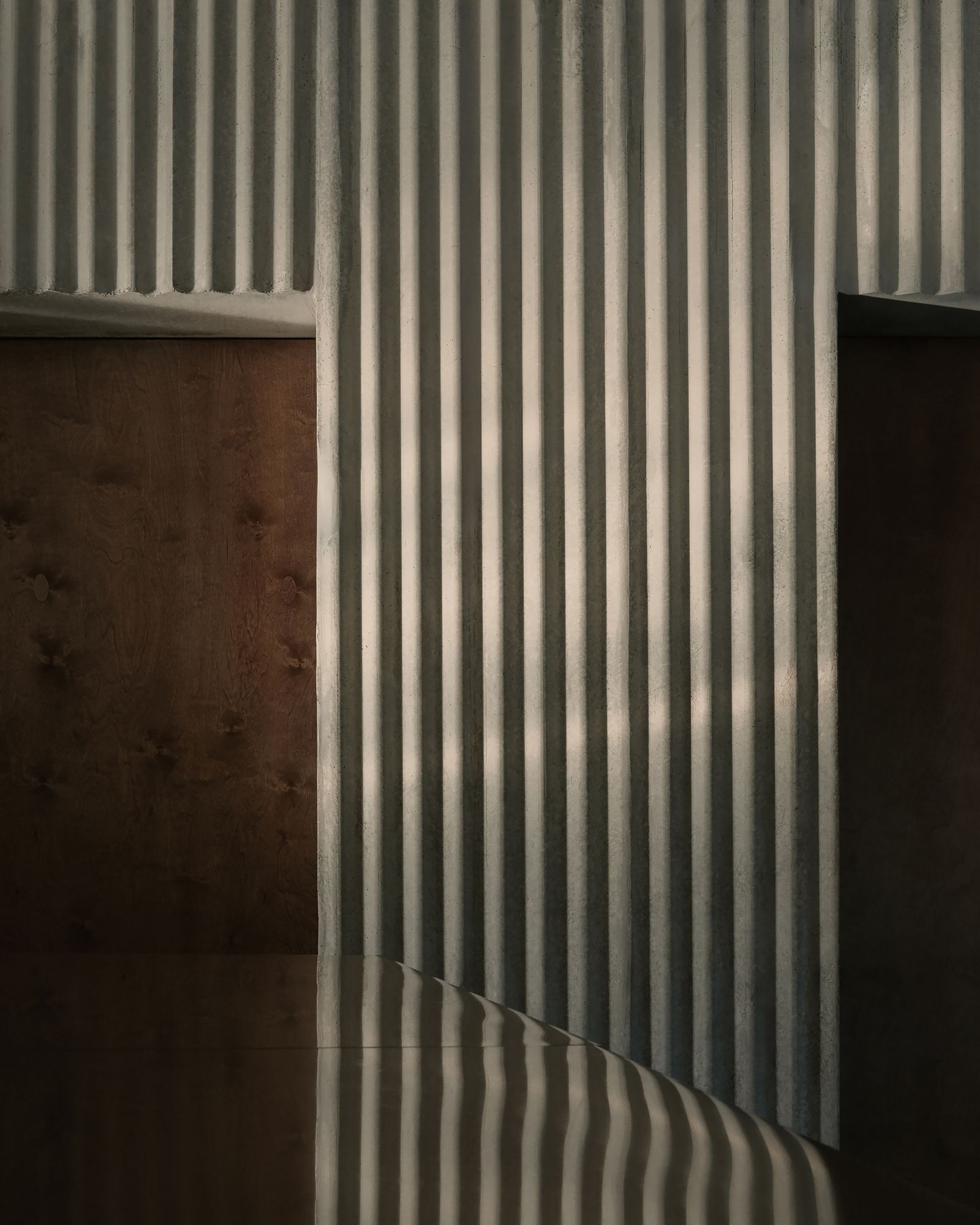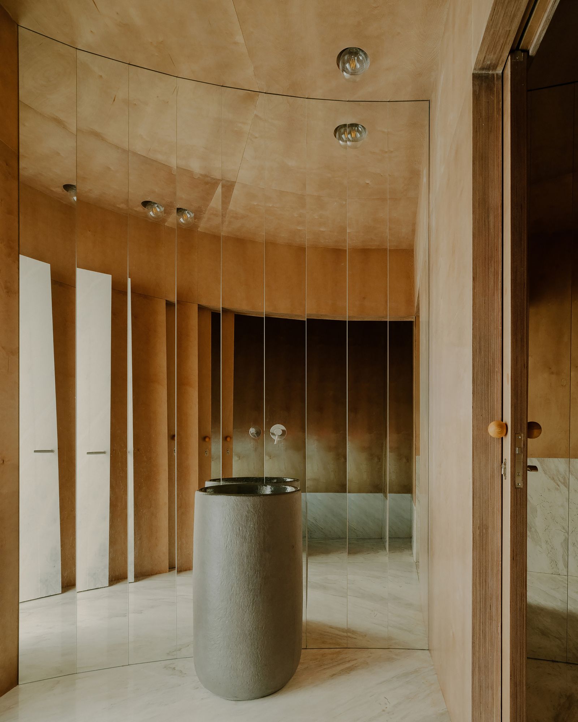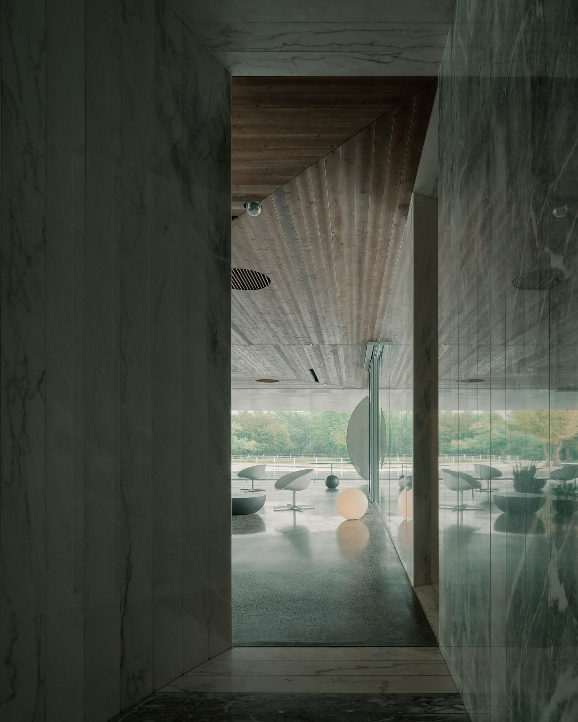At Kvareli Lake in eastern Georgia, a hovering concrete pavilion by David Giorgadze Architects turns the resort’s arrival into a slow crossing from car park to forest, from asphalt to water and light.
Arriving at Kvareli Lake, the first encounter with the resort is not a lobby but a line of concrete held against the sky. A low square canopy seems to hover above a single circular core, its edges stretching outward until they almost dissolve into the foothills. The reception pavilion by David Giorgadze Architects acts as a moment of calibration: a pause between road and water where engines fall silent, luggage is set down and the landscape begins to take over.
Set at the meeting point of forest and lake in Georgia’s Kakheti region, the pavilion is designed as a deliberate threshold between the polluted city and a carefully tended ecosystem. Guests leave their cars in a 75-space parking area and continue to the hotel by eco-transport, but the real transition happens under the roof. Rotated 45 degrees within its circular plot, the square volume slips away from the grid of the car park and opens diagonal views, so that from almost any point the eye drifts past concrete and glass toward trees, water and distant mountains.
The architecture is reduced to a few precisely drawn elements. A reinforced-concrete roof plate rests on four supports: a cylindrical volume that holds the guest restrooms, a square block containing back-of-house spaces, and two slender columns that seem to carry more light than load. Between them, expanses of glazing and open bays form a 360-degree reception space in which inside and outside flow together. The functional programme – reception desk, waiting area, service rooms and staff workspaces – is tucked beneath the hovering slab in a continuous ring that stays visually open while clearly organised.
Materially, the pavilion is both raw and refined. Corrugated concrete catches low sunlight and mountain shadows, while polished marble reflects the sky and the silhouettes of people moving through the space. Glass surfaces slide between these textures, multiplying reflections of trees and water so that the building sometimes reads more as a framing device than an object. Under the six-metre cantilever, zones of shade and brightness migrate over the day, creating informal pockets for waiting, watching the lake or simply standing still.
Conceived by the architects as an almost imaginary purgatory, the pavilion slows the body and resets the senses before guests disperse into the wider resort. It is a small building with a large atmospheric radius: a piece of infrastructure that behaves like a public room, open on all sides to wind, light and landscape. In turning the act of arrival into a quiet ritual, David Giorgadze Architects suggest a gentler model for hospitality architecture, where the threshold is not something to rush through but a place to inhabit.


