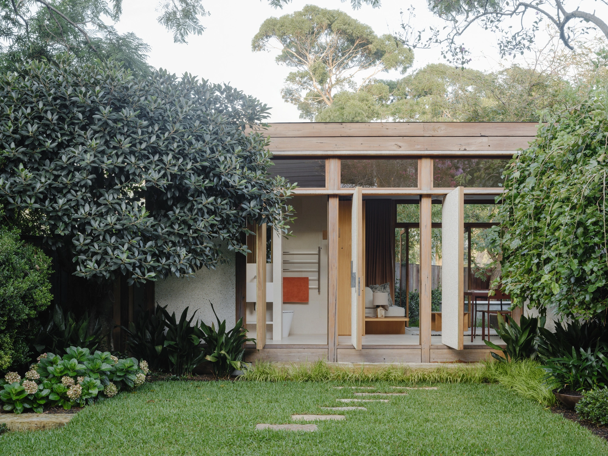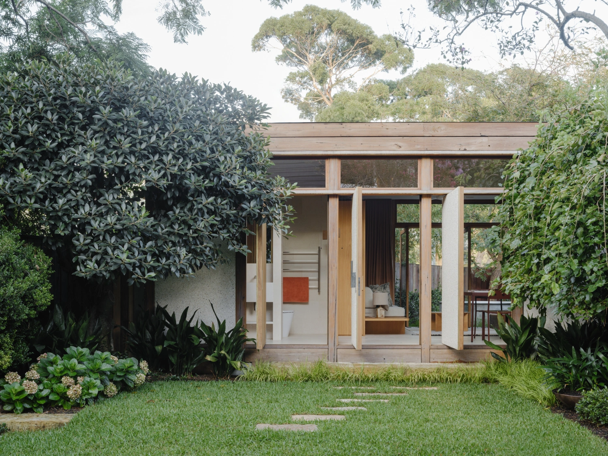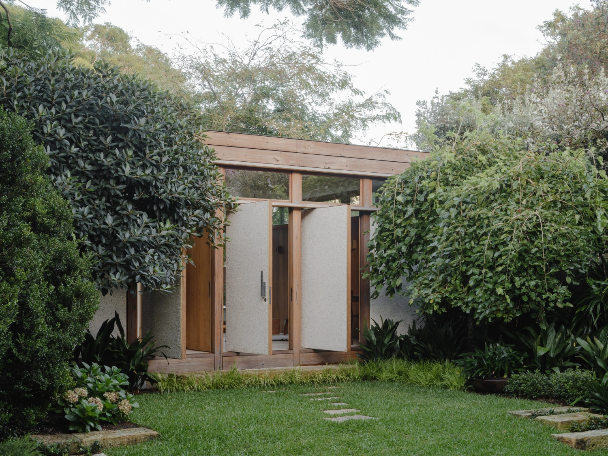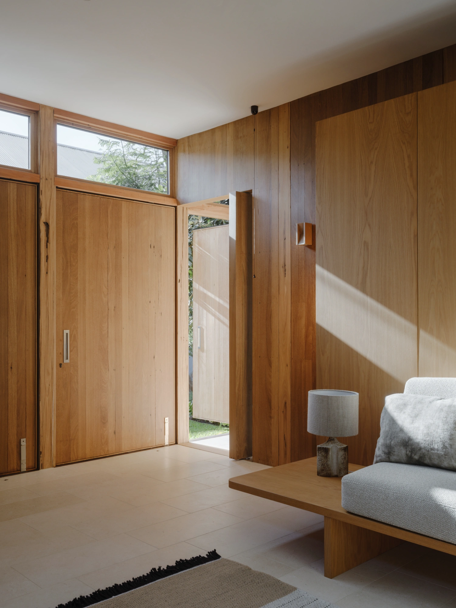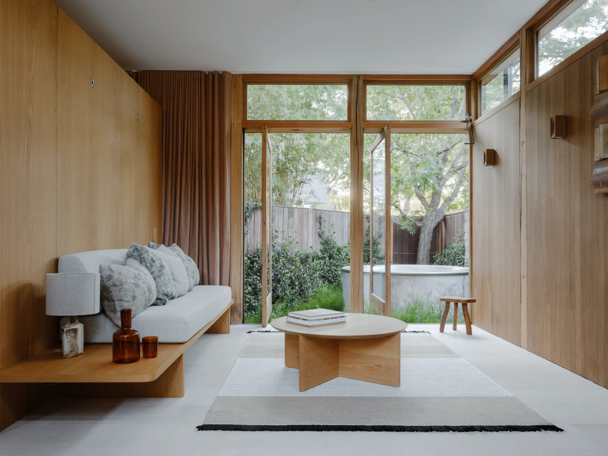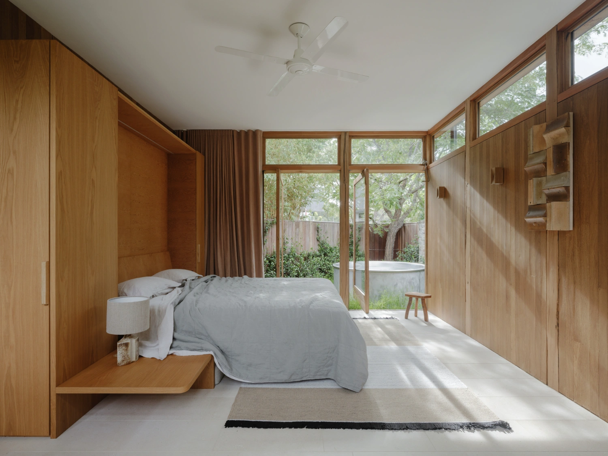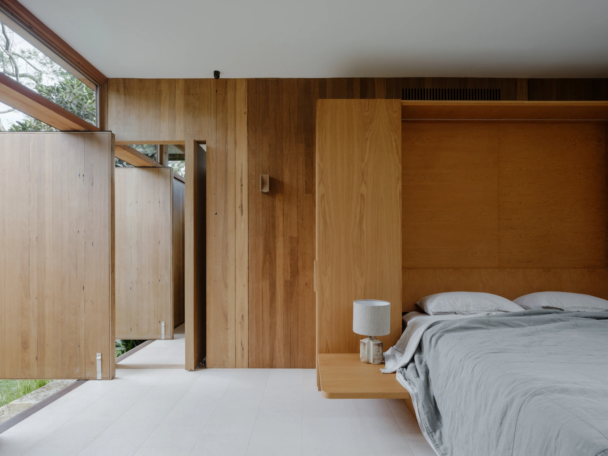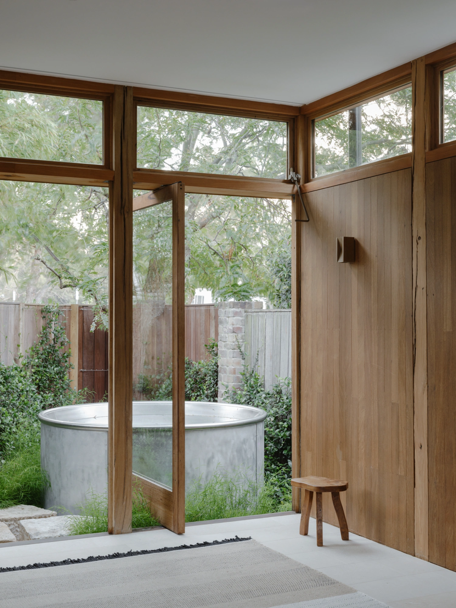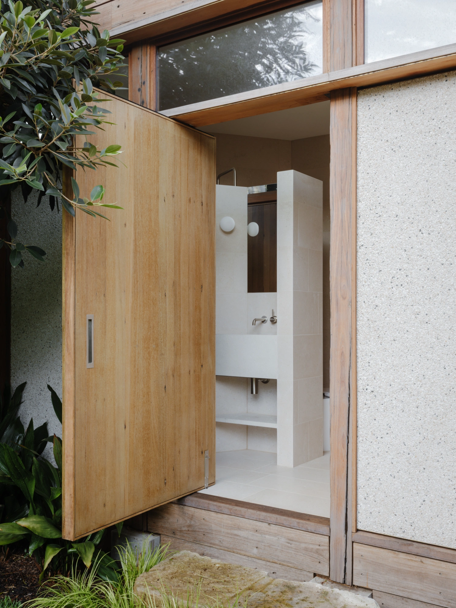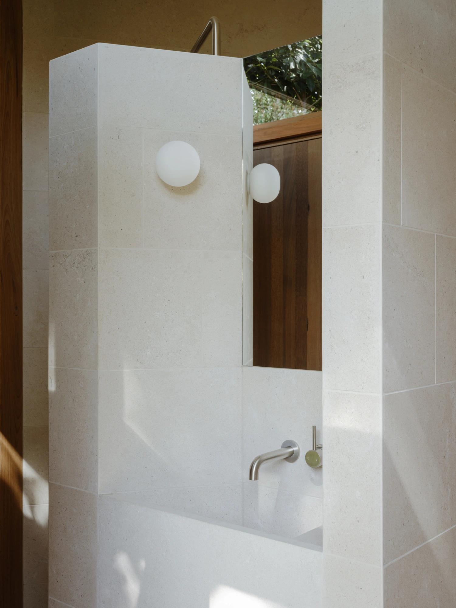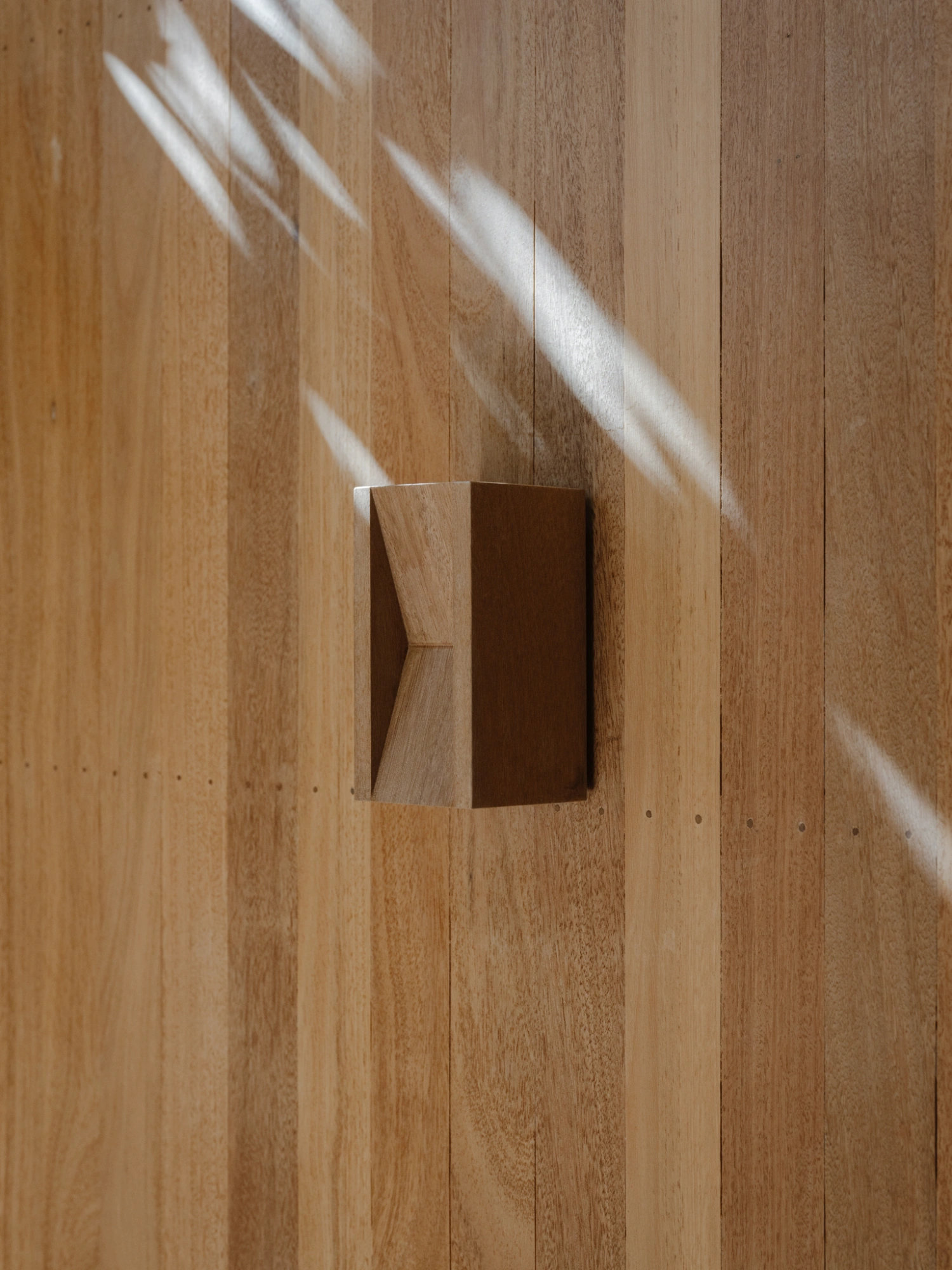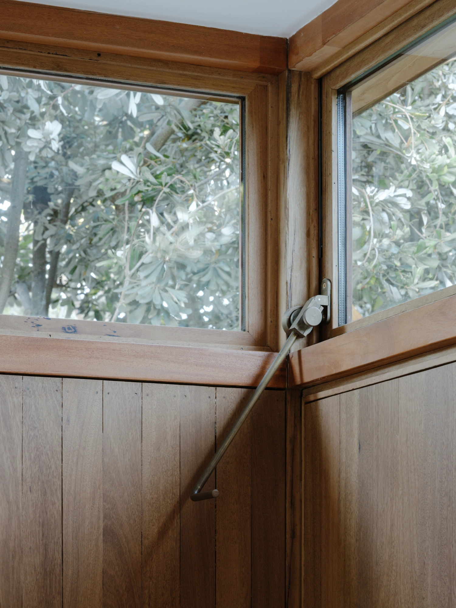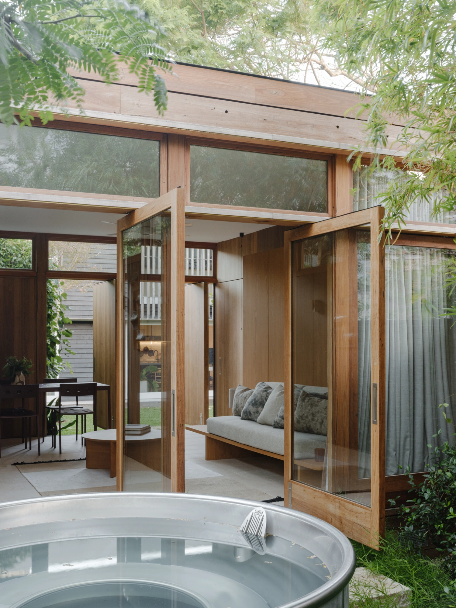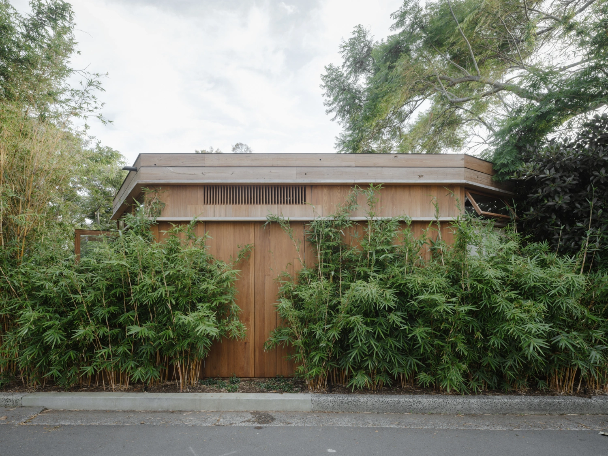In a quiet Sydney grounds, the Love Shack by Second Edition interrogates waste, reuse, modular systems and spatial flexibility to reframe suburban extendable studio typologies.
The core formal gesture is deceptively modest: a compact studio that can morph from sleeping quarter to lounge to workspace, pressing against the existing home like an appendage but functioning as a discrete, autonomous structure. Operable solid doors mediate between introversion and extension, offering privacy when closed and a seamless flow to garden when open. High clerestory apertures breathe in filtered light; the building oscillates subtly between enclosure and porousness.
Because the triangular infill plot forced a non‑orthogonal plan, the designers located the bathroom at the pinched corner, employing a trapezoidal service column to mediate structure, plumbing, and spatial definition. The decision to compress mechanical systems in this core obviated invasive penetrations elsewhere — a small but clever stratagem for waste avoidance in an already tight footprint.
More radical is the compositional discipline in material sourcing and detail logic. The project is held within a 1.2 m grid and 2.1 m height datum, both derived from sheet‑goods conventions. The structural frame — joists and beams — is entirely repurposed timber, sourced second‑hand and left rough, avoiding new milling and transport emissions. Panels, doors, windows, and the facade system are prefabricated insertions within the skeletal frame, establishing a loose‑fit logic suggestive of disassembly.
Surfaces both inside and out are alchemies of waste. Render mixes incorporate crushed marble locally salvaged; internal wall linings are tallowwood floorboards reprised as wallboard, with off‑cuts shaping fixtures and lighting. Joinery is conceived as freestanding furniture that can be removed without undoing the shell — a gesture toward portability and reuse should the occupant’s needs evolve.
Yet the Love Shack does not claim a win in pure economics. The authors are candid: a conventionally built structure would likely be cheaper, because the current construction ecosystem is calibrated for linear supply chains and fast throughput. What the project does provide is a counter‑narrative: a small prototype that suggests how care, patience, and material curiosity might yield architecture that outlasts its moment.

