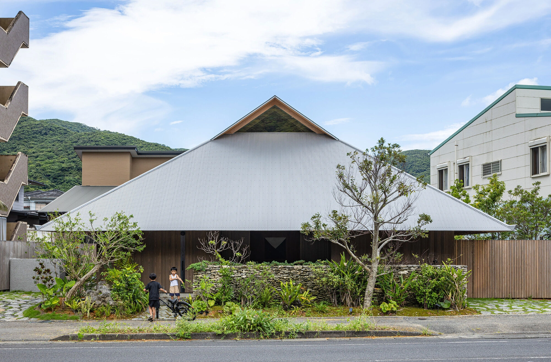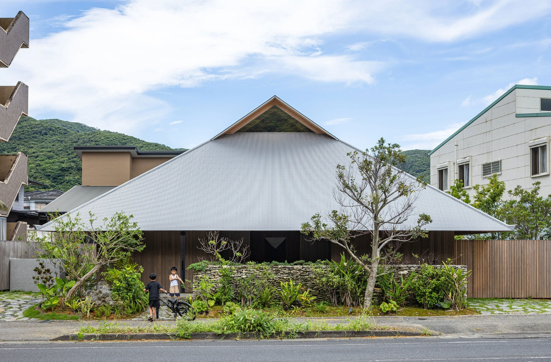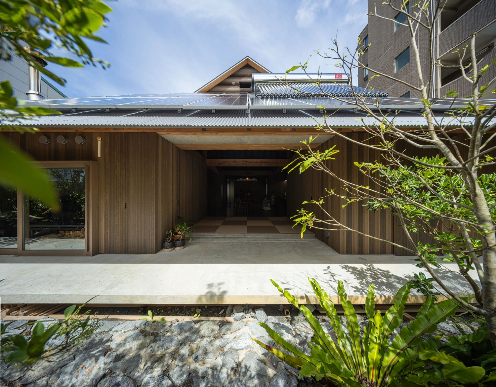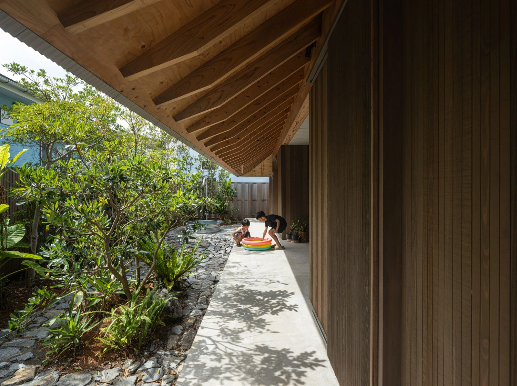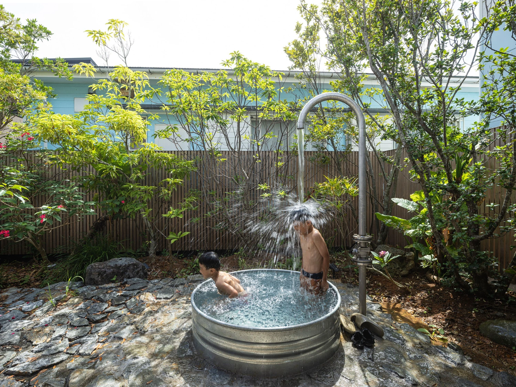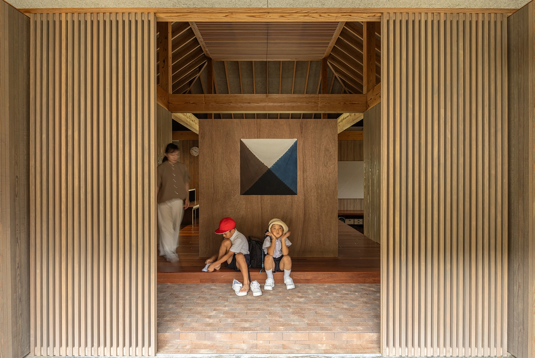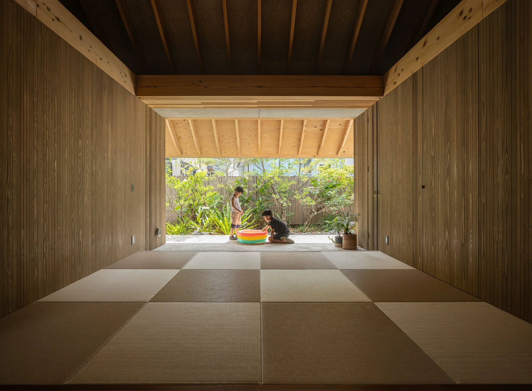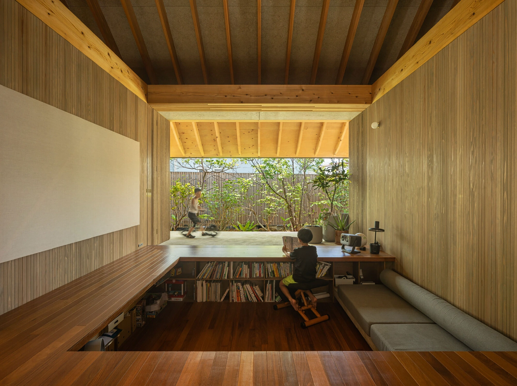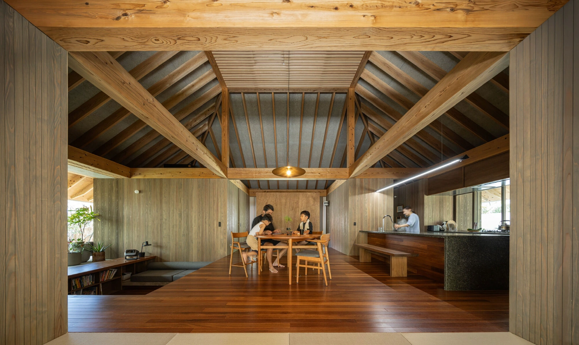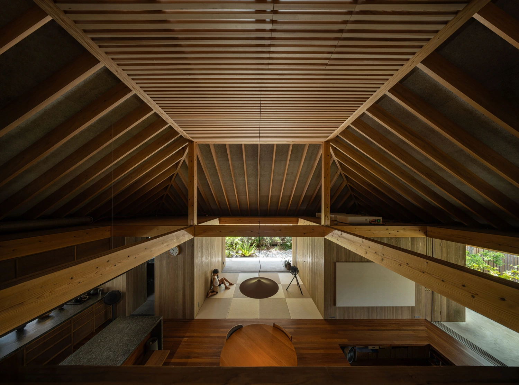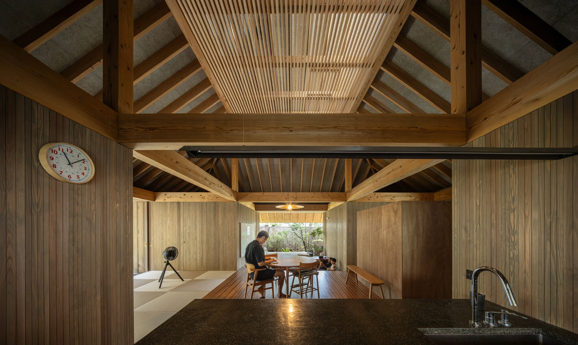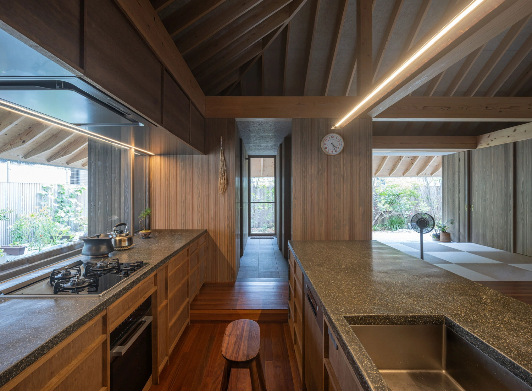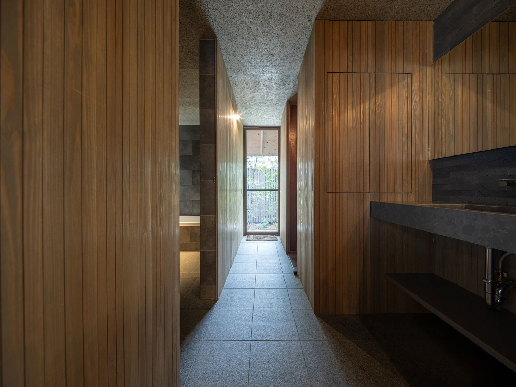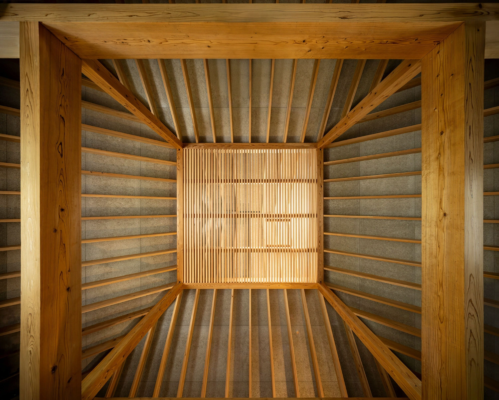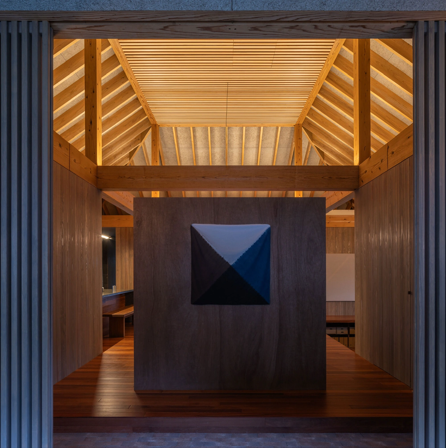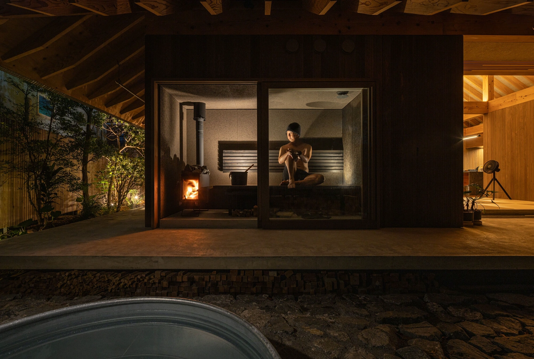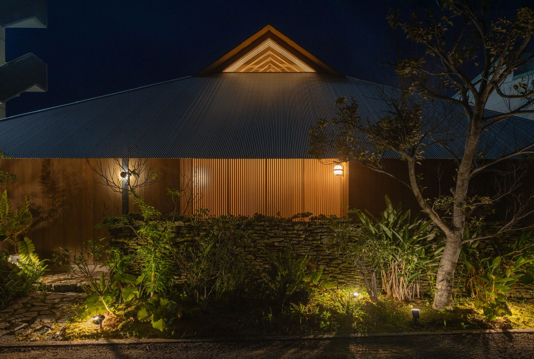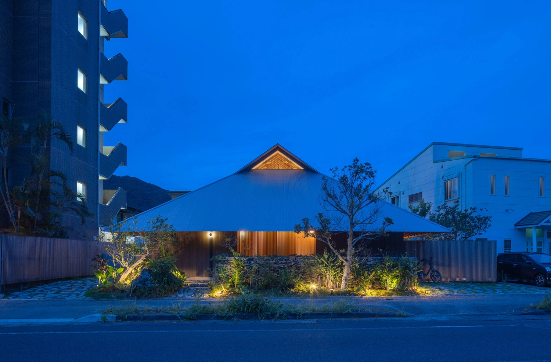Set within the humid subtropical climate of Amami Island in Japan, Sakai Architects’ AMAMI House proposes a radical redefinition of domestic space—an off-grid, self-sustaining structure that neither romanticizes isolation nor fetishizes resilience.
Designed by the architect as a personal residence, the project transforms necessity into invention, becoming a prototype for life beyond dependency on centralized infrastructure. What began as a pragmatic response to environmental urgency evolved into a philosophical exploration of habitation, autonomy, and cultural continuity.
Faced with the island’s paradoxical shortage of solar energy—comparable to northern Japan despite its southern latitude—the architect turned their urban home into a testbed. Just ten days before construction commenced, they disconnected the site from the national grid entirely. What emerged is a fully autonomous home that manages energy, air, food, and waste through an intricately layered ecological logic. It functions with no air conditioning, relying instead on spatial intelligence and traditional wisdom to temper the subtropical climate.
The architectural language draws heavily from the buntō model: a dispersed composition of five discrete volumes, each with its own function. These modular units generate shaded interstitial spaces, expanding into verandas and gardens that extend daily life into the outdoors. Here, boundaries dissolve—between interior and exterior, solitude and gathering, human systems and natural cycles. The home becomes porous, a living membrane rather than a static shell.
Roof forms echo the irimoya and corrugated metal typologies familiar to the region, but are reengineered with contemporary materials and methods. Passive strategies—elevated foundations for cross-ventilation, deep eaves for shade, and layered insulation—replace mechanical interventions. Even the wood-fired sauna loops construction waste back into the system, a microcosm of circular thinking that informs the entire project.
AMAMI House is more than a site-specific response; it’s a cultural manifesto. It revives Amami’s communal traditions—where houses once swelled with over eighty guests during rituals—by facilitating spontaneous gatherings. Through openness and spatial generosity, it cultivates the social fabric threatened by depopulation and modern disconnection. This is not a bunker but a platform—an architecture of invitation.
In an era marked by climatic and societal fragmentation, the AMAMI House presents a quiet resistance. It doesn’t declare solutions but cultivates possibilities—rethinking architecture not just as shelter, but as a cultural and ecological actor embedded in its environment.

