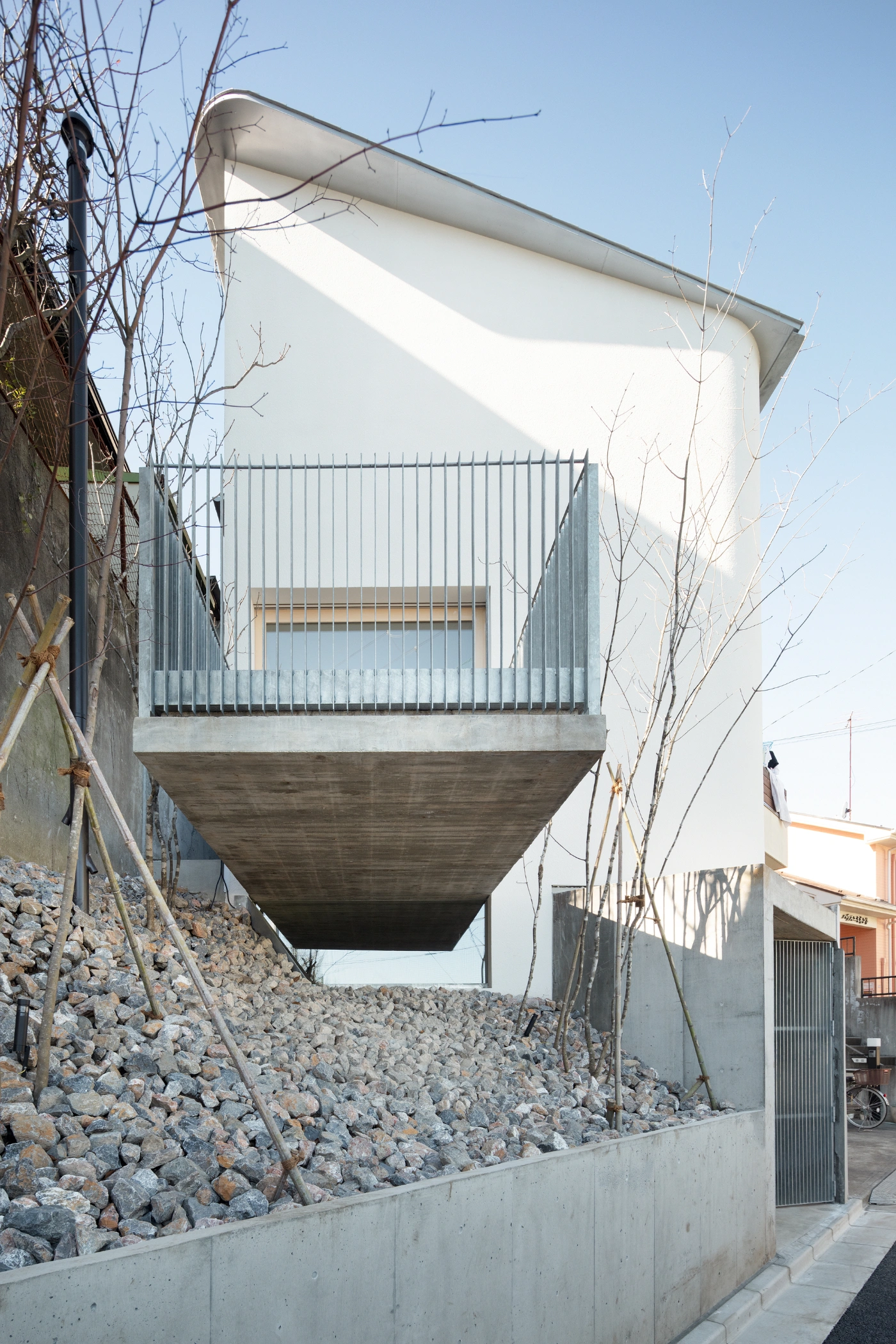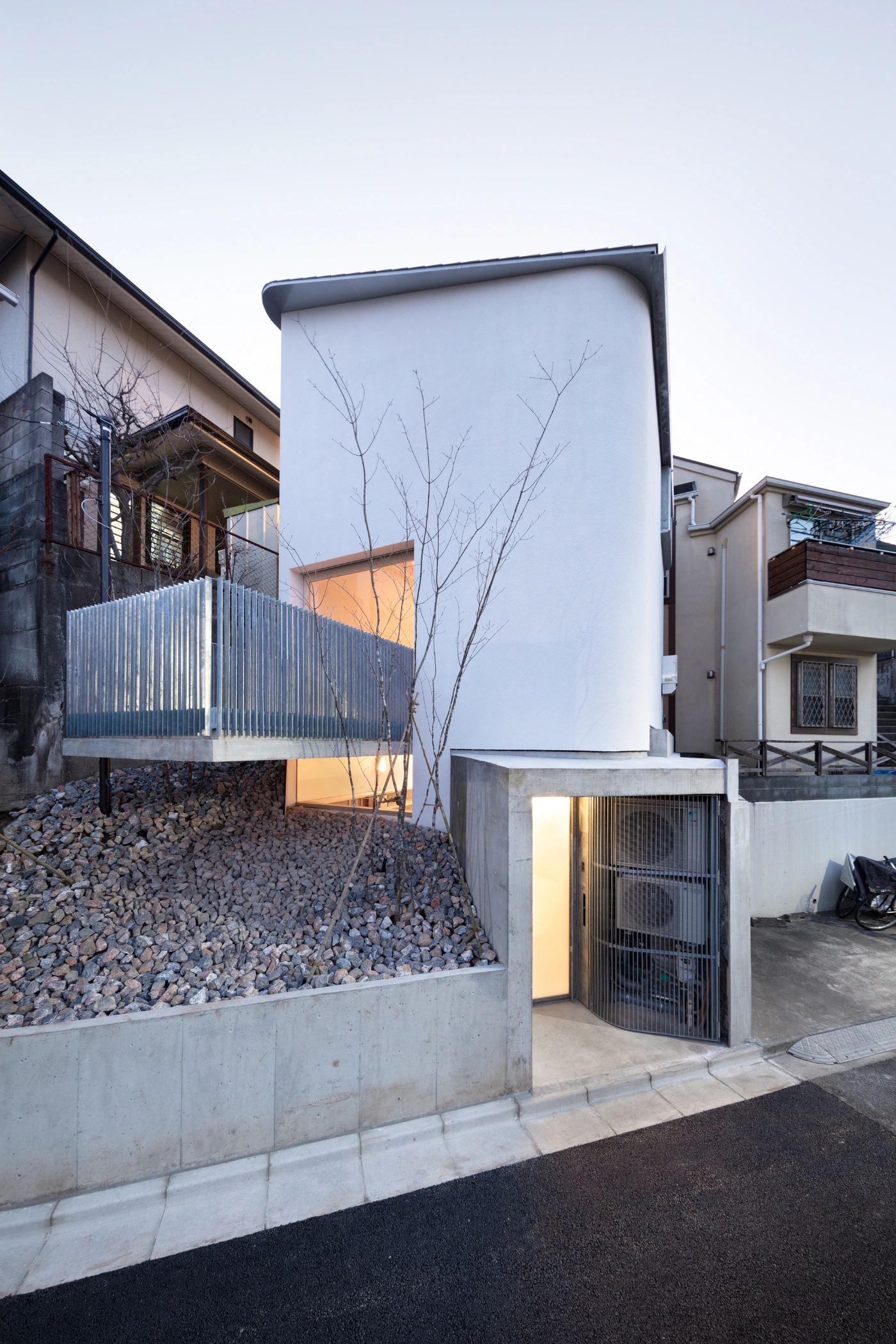For the architect's family, Aoyagi Design studio designed an impressively complex house located on a very limited site on the outskirts of Tokyo.
The plot is about 50 square meters, but the view is blocked on three sides. In addition, the ground level is 2 meters higher than the road on the eastern side. It gives it a floating feel and offers views of the schoolyard on the other side of the street.
Despite severe restrictions, such as setback-line regulation and having less than 25 square meters of allowable building area, the architects finally completed a tower-shaped design consisting of two underground and two above-ground floors, where light, air, and the presence of the residents can travel between the floors through a circulating staircase and a small void positioned on the corner of the rooms, which culminate in a gentle "flow".
In the cross-section, the entrance is in the middle layer. Upon entering this crack-like entrance, we are suddenly thrust into the "flow" and suspended in mid-air. The flow has no clear beginning because, in our design, we decided not to give the house a robust framework. "As a result, we continued to treat the different parameters-the agreement of functions, relationship with the surrounding environment, and discrepancies caused by the long process of designing-as elements that coexist within the flow, which we assumed was similar to a 'basso continuo'" architects explained that they did not have a comprehensive perspective.
"This process caused various disparities, creating inconsistencies between the openings and floor levels, and a relative size imbalance between the rooms and residential equipment, which is barely suspended in the flow. In this state of suspension, our family has the opportunity to embrace the past, present, and future with equal neutrality."


























